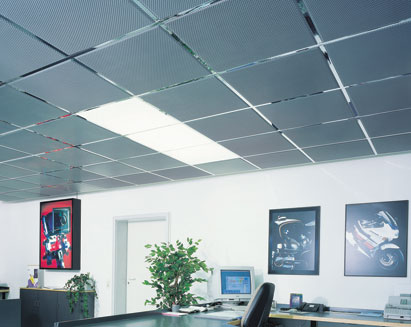Below is the list of tools and other equipment required for ceiling tiles installation.
- Drill machine
- Set of screw drivers
- Level
- Hammer
- Shooting Gun machine
- Jack Saw
Method Statement for Aluminium Ceiling Tiles Installation
Obtain necessary clearances and approvals from Engineers including MEP clearance.
Proper Scaffolding should be provided for blinds installation. It should be inspected and approved by safety officer
Inspection request IR should be submitted and ensure its approval prior to start painting works
Leveling and Fixing of Wall Angles
Structural wall must be plastered or finished by any other finishes required.
Finished floor level marks must be available in all areas by using level instruments.
Finished floor level marks must be available in all areas by using level instruments. So many points to be marked on walls by measuring the required ceiling level from the existing marks in item by using measuring tapes. The maximum points spacing should be five meters. Then using chalk line will mark a continuous line.
Powder coated wall angles will be fixed on the marked lines to the structural wall by using concrete nails or black screws with plastic anchor of 25 mm length and will be fixed at a spacing of 300 mm center to center.
Fixing of Suspension Grid
Ceiling Nails will be fixed to the ceiling structure by using shooting gun machines at Spacing of 1200 mm distributed according to ceiling tiles by lay out on the Approved shop drawings.
Hooked steel rods of diameter mm will be inserted to the ceiling nails from one End. The other end of the rods will be inserted in a steel adjustment clip. The Length of the rods will equal to the height of structural ceiling to the false ceiling less 200 mm.
Another set of mm diameter steel rods will be inserted to the other end of each adjacent clip. The length of these rods is 300 mm in which they have hooked Shape at the other end.
The hooked end of the rods in item will be hanged into the holes of the vertical flange of the main runner steel T-grid suspension. Length of the Main Runner is 3600 mm. In log span rooms, the Main Runners will be laid consecutive by connecting them to each other at their ends by riveting 100 mm steel thin plates to the vertical flanges of the consecutive Main Runners. Finally the Cross T – Grid runners of length 1200 mm will be fixed to Main Runners by inserting Cross Runners both ends in the opening holes of Main Runners every 600 mm. Then, the Cross T –Grid Runners of length 600 mm will be inserted between the Cross T – Grid Runners 1200 mm to form a module size of 600 x 600 mm as per catalogue.
Fixing of Ceiling Tiles
After getting MEP clearance for systems above ceiling. Ceiling tiles will be fixed by laying them on the suspension grid system according to the approved ceiling shop drawings
Hole in tiles will be cut for services according to the approved openings sizes Required locations (such as Diffusers, Sprinkles, Grills etc.) as per electrical And electromechanical requirements. Closing ceiling tiles pieces will be cut by jack saw.
Inspection request to be submitted after completion of works and ensure its approval
Important Note : Suspension grid system will be followed as per manufacturer recommendation and as per approved material submittals.

