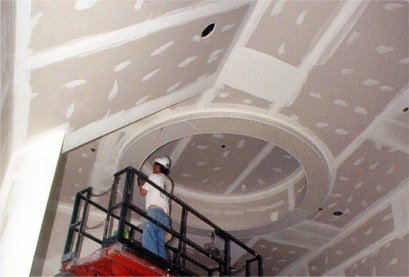Below is a brief method of statement for the installation of gypsum ceiling work in simple steps which can be followed for easy understanding and sequencing the works.
Before starting the false ceiling installation works obtain necessary clearances and approvals from all disciplines including MEP clearance.
Arrange proper and secure scaffolding for ceiling installation work.
Levelling and Fixing of Wall Angles
Finished floor level marks must be available in all areas primary points only and elevation by main contractor by using level instruments.
Measuring the required ceiling level from the existing marks in item by using measuring tapes will mark many points.
The maximum points spacing should be five meters.
After that mark a continuous line using chalk.
Powder coated shadow angle will be fixed on the marked lines to the wall by using concrete nails of 25mm length and will be fixed to the wall at a spacing of 300mm starting at 100mm from both ends of wall angles.
Fixing of Suspension Grid
After receiving clearances from electrical and electro-mechanical works, galvanized angles A25 are pre-cut and fixed to the soffit at 1200mm centres using partition nails.
Main runners will be fixed at 1200mm spacing to the A25 galvanized angles with ½ inch screw.
The runners are galvanized steel of 38mm wide U – channel sections.
Finally the galvanized furring channel FC 35 will be fixed to the main runners at 600mm spacing using AC-54 preformed wire clips.
Fixing of Gypsum Board
The Gypsum Board will be fixed on the Furring Channel by Dry Wall screws 200mm at the tapered edges and 300mm at the centre of the board.
Two inches Fiber Tape will be fixed on the tapered edges of Gypsum Board Joints.
Special joint compound will be applied for covering edges of gypsum joints and spotting fasteners.
MEP marked holes will be cut in Gypsum Board for services according to approved sizes requirements (such as lights, sprinkles, etc.) as per electrical and mechanical requirements.
Inspection request to be submitted after completion of works for approval of the gypsum ceiling work.

