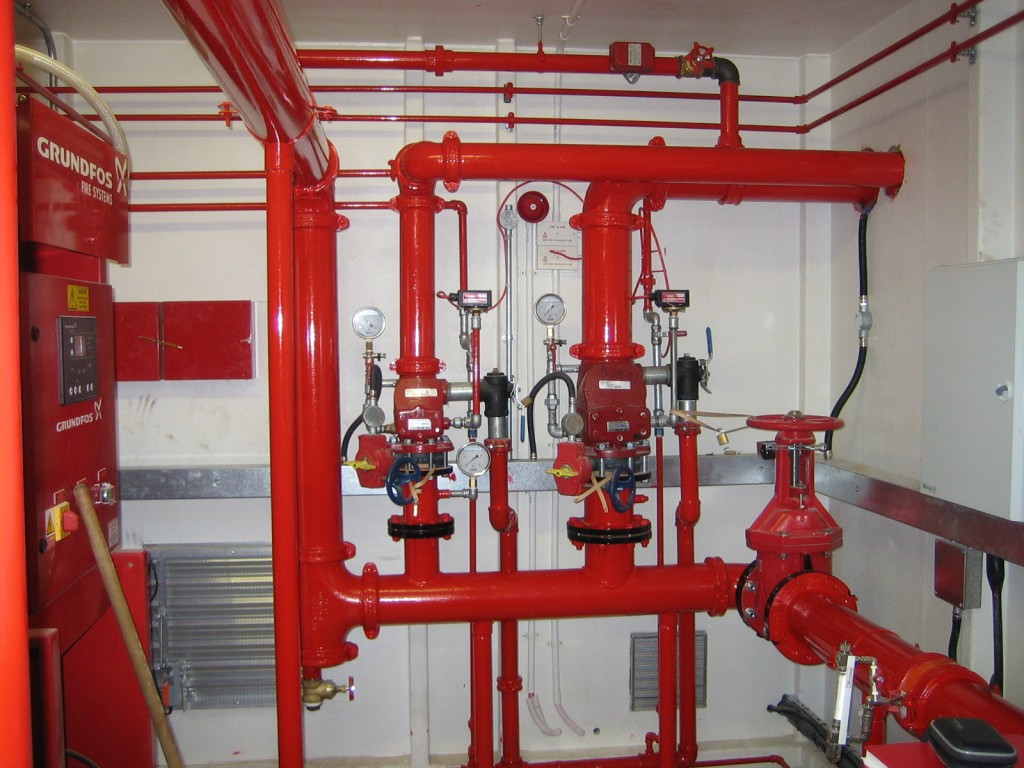The purpose of this Method Statement is to define the procedure step by step to implement the correct practices for installation of sprinkler & fire fighting pipework & accessories through the guidelines contained herein so as to ensure that the job execution complies with the requirements and serves the intended function to satisfactory level.
- Portable Hand tools
- Portable Drill machines
- Portable Grinding machine
- Gas Cutting set
- Welding machine
- Pipe grooving machine
- Pipe threading machine
PROCEDURE FOR INSTALLATION OF HORIZONTAL PIPES
Prior to start of installation all the sprinkler & fire fighting works shall be painted on ground using approved RED paint.
The pipe routing and location of supports on the soffit of slab will be marked as per approved shop drawing.
Drilling of holes in soffit for pipe hanger supports will be done in accordance with recommended spacing schedule.
The approved fixing hangers & supports shall be installed in the holes drilled in the soffit & shall be secured properly.
The pipework painted & approved by Consultant will be installed in position using the fixed hangers & supports.
Pipe slope shall be properly pitched down while installation of pipework to facilitate drainage of the piping system.
The joining of the piping shall be carried out using approved Victaulic grooved fittings for pipe sizes of diameter more that 21/2 inches.
Pipes below 21/2 inches shall be connected using threaded joints.
A rigid support shall be provided near the zone control valve of sprinkler and fire fighting
system.
After completion of installation of main lines of the piping network the installation of
piping branches shall commence.
The correct size of hole-saw cutter will be used to drill the pipes for fixing of clamps tees (mechanical tee) as per manufacturer’s recommendation.
Flexible Victaulic couplings will be used for accommodating expansion or contraction of the pipework.
INSTALLATION OF RISER PIPES FOR FIREFIGHTING SYSTEM
To facilitate smooth & safe progress of works the total number of floors will be divided into zones – each zone will consist of 5 floors.
On completion of the slab on the highest floor of each zone the shaft shall be temporarily covered and cleared for installation for the floors below.
Thereby avoiding debris, waste materials, tools etc. from falling into the shaft or on the workmen.
Subsequently the shafts shall be inspected for completeness and measurements will be taken for supports.
The pipe sizes shall be identified based on the approved shop drawings and shifted to the respective floors.
The installation of the riser pipes will start with the marking & fixing of pipe supports. One support for riser pipes shall be provided at each floor.
Additional anchoring support & flexible couplings shall be provided in all risers at suitable locations to accommodate expansion / contraction requirements as per approved shop drawings.
At least two supports shall be provided for all the riser pipes in every floor (i.e. one
support at every two meters)
Upon securing the supports one length of pipe shall be lowered into the shaft using suitable rope & shall be installed in position.
The subsequent lengths of piping will be installed in the same manner, one length at a time.
The same procedure shall be followed for all the riser shafts in all the other zones.
Temporary caps will be provided to all open ends of the piping upon completion of the works or until commencement of further works.
Class E 3505 sleeves shall be provided in all pipe penetration through slabs & walls.
The gap between the pipe & the sleeve shall be sealed using approved sealant.
Air vents & drain points shall be provided in the pipework in locations as shown in approved shop drawings at high & low points respectively.
INSTALLATION OF VALVES & ACCESSORIES
- The installation of valves, sprinklers & the accessories for fire fighting system shall be installed in accordance with the approved shop drawings & manufacturer’s recommendation & unions shall be provided for valves smaller than 2½”.
- Valves of sizes more than 2 1/2 inches shall be provided with flanges to facilitate dismantling for maintenance.
- The location of sprinklers on the false ceiling shall be as per the approved reflected ceiling plan.
- All valves shall be properly identified using valve tags as per specification.
- A test & drain valve shall be installed in the Zone control valve station in each floor.
PRESSURE TESTING OF INSTALLED PIPING
When the installation of a system or part of it has been completed, the pipework will be visually inspected and hydraulic pressure testing will be arranged.
Pipes may be tested as a whole or in sections to facilitate the progress of work.
The pipes shall be flushed after successful completion of pressure test & will be left dry with the open ends closed.
Visual inspection will be done to ensure that the installation procedures have been followed and pipes & fittings are adequately supported in the prescribed manner.
Hydraulic Pressure testing will be carried out at 12 Bar for 8 hours to ensure that there is no leakage of any kind in the installed pipe-work.
All open ends of the pipe work will be temporarily closed with air venting facility and water will be filled in the pipe-work.
While filling of water in the pipe-work, it shall be ensured that entire air has been vented off and water has reached all the parts of the pipe-work under testing.
The pressure shall be maintained in the system or in the portion under test for 2 hours.
While the system is under pressure, a careful inspection shall be made on the pipes & joints to ensure that there is no leakage of any kind.
If any leakage is observed in the pipe joints the same shall be rectified by redoing the joints joints or by replacing the subject fitting. The entire pipework shall be retested to the same criteria.
