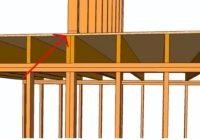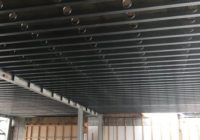Safety Requirements for Installation of Upper Floor Wall Frames
The sub-contractor doing the upper floor wall frames installation is responsible for carrying out particular actions, as listed in this risk assessment document, complying the control measures. Supervisor is responsible to ensure that the sub-contractor is competent and satisfied with the procedures listed. The supervisor is required to provide supervision, to the extent necessary, to… Read More »


