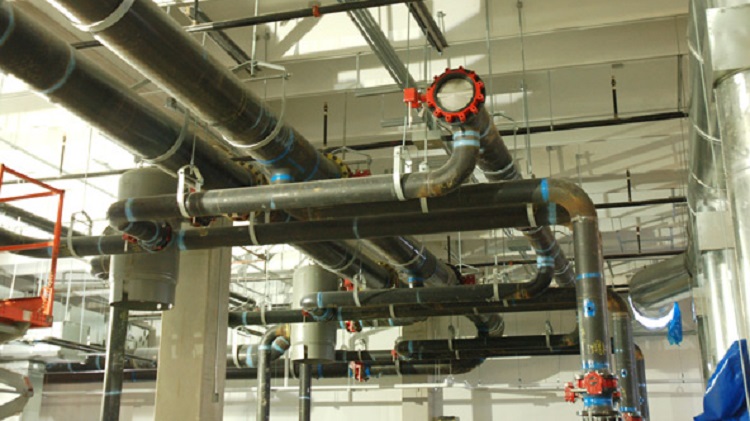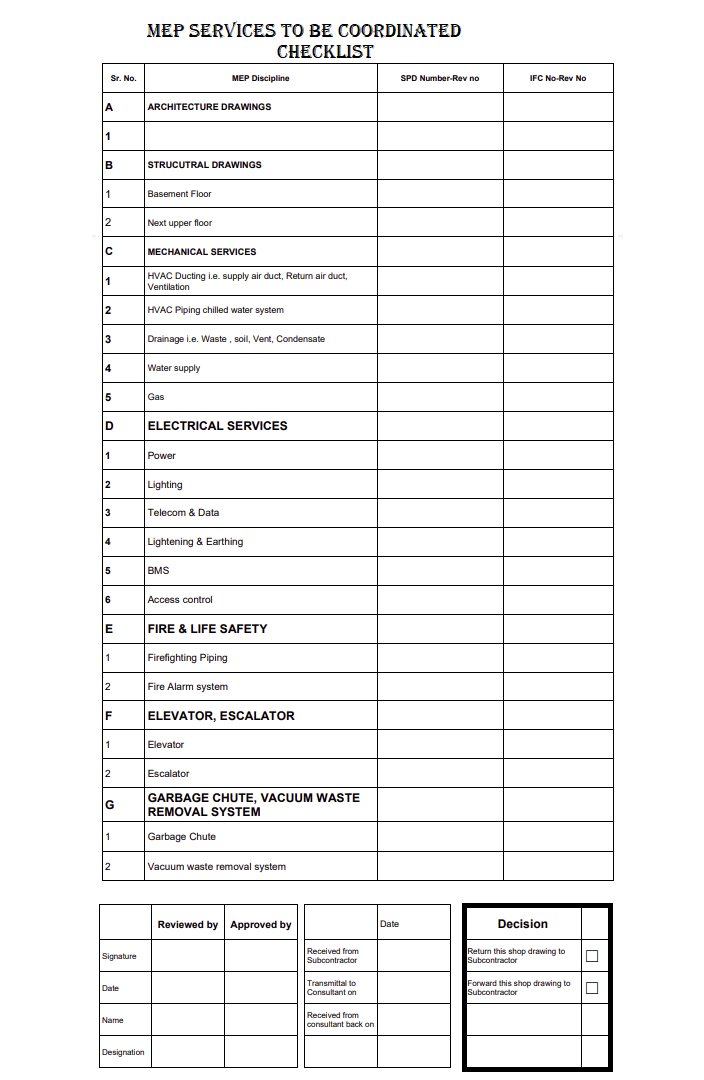The purpose of preparing the basement MEP coordination drawings is to prevent the clashing of MEP services during the execution of MEP works at a construction project site.
Also to prevent the MEP service form coming below the Minimum clearance required for the cars in the driveway and parking as per the requirements of the municipality, Department of Transport and civil defense etc.
After relocation of the services the shop drawing will help also to avoid the clash, finalize the builder works in the RCC Core wall, Retaining Wall and Block works etc.
Authority requirements reference
Accessible Parking Requirement: As per requirements of Fire & Life safety Code of practice, “A vertical clearance of 2490 mm minimum shall be provided for the parking spaces for vans, access aisles serving such parking spaces and vehicular routes serving parking spaces for vans.”
This Procedure and Checklist is for preparing and reviewing the Combined Services Shop Drawings (CSD) Or Coordinated Services Shop Drawings (CSD) for the Mechanical, Electrical, Plumbing (MEP) services and then developing the builder works required for basement works only.
Include the below list of shop drawings in all the shop drawings where MEP drawings are relevant like:
- GA shop drawings
- Coordinated MEP shop drawings
- False ceilings shop drawings
Sequence of Work for MEP Drawings
Architectural drawings: Take the Architectural IFC drawings of the basement. Update the changes if any.
Structural drawings:
Superimpose the Structural General Arrangement between the basement and the next floor.
If structural general arrangement is not available use the structural IFC drawings of the vertical between the basement and the next upper floor.
Ensure that the Sizes of the Core wall, column etc. are checked and correct.
Superimpose the following information from the next floor structural drawings:
a) Beam with sizes
b) Drop panels with drop depths.
c) Sunk area of the slab above
This is important so as to let the MEP subcontractors to reroute the MEP services away from drop panels, beams etc.
If rerouting of MEP services is not possible then the sleeves have to be provided in the drop beams which will be part of builder works requirements for the civil works.
Use the drawings of MEP as listed below and superimpose on the above:
a) Latest approved shop drawings of MEP Subcontractors as 1st priority.
b) Latest Submitted shop drawings of subcontractors if it is not approved as 2nd priority.
c) Latest issued IFC drawings of the consultant engineer as a last priority.
The priority of the services is as under:
1st priority: Civil defense related sprinkler services.
2nd priority: gravity y flow services like drainage services and Storm water lines
3rd priority: HVAC services like AC Duct, Ventilation Duct, Chiller water services
4th Priority: Pressure flow services like Water supply pipe, Gas (Gas is usually not allowed in basements)
5th priority: Flexible services, power supply cable, lighting cables, wires for Fire alarm, BMS, Access control etc.
Allot the levels from both the soffit of the slab and from the SSL below for each service and show as a table in the CSD Drawings.
Move the services on the plan ( horizontally) if required to prevent clashes.
Move the service up and down to prevent clashes.
Flexible services like cable and wire will be diverted first.
Pressure flow services like chilled water pipe, water supply pipes will be shifted next.
Provide typical section at critical location showing the diversion of services if required.
Additionally for Lift lobby:
The services should clear the false ceilings height as required in the ID drawings or architectural drawings.
The services should clear the Lift indicators/ car indicator panels in the lift lobby
Submission for Approval
Submit all the above as “Coordinated services drawings for basement high level”
For all the penetration of the MEP services in the core wall, retaining wall, block work Switch off all MEP services layers and provide the:
• Box out requirements, cut-outs
• Sleeves
Submit “ Builder work for Vertical between 2nd basement and 1st basement”
MEP Services to be coordinated
Below is list of MEP services which shall be coordinated for basement floor and next upper floor.
Mechanical Services:
- HVAC Ducting i.e. supply air duct, Return air duct, Ventilation
- HVAC Piping chilled water system
- Drainage i.e. Waste , soil, Vent, Condensate
- Water supply

- Gas
Electrical & ELV Services:
- Power
- Lighting
- Telecom & Data
- Lightening & Earthing
- BMS
- Access control
Fire & Life Safety Services
- Firefighting Piping
- Fire Alarm system
- Elevator
- Escalator
Garbage Chute
Vacuum Waste Removal System
MEP Coordination Drawings Checklist – Basement

Discover more from
Subscribe to get the latest posts sent to your email.
